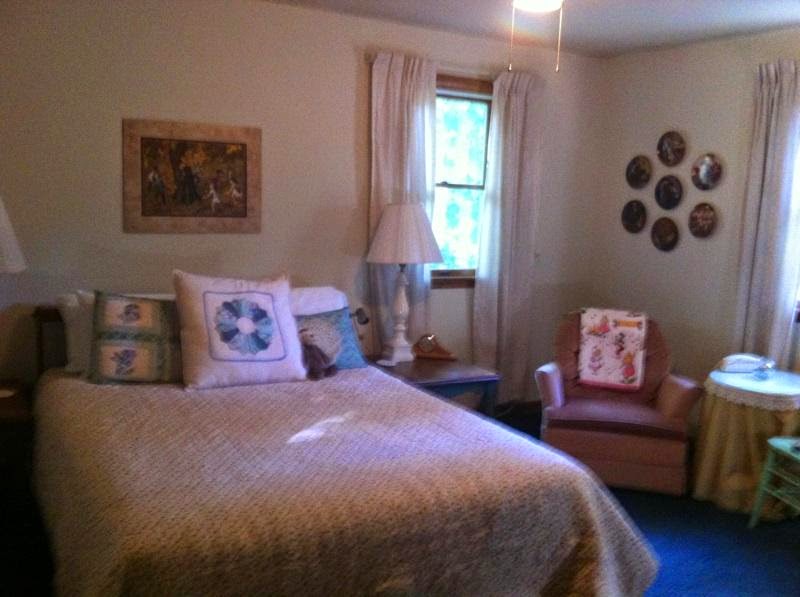The Kitchen and Dining Area
The kitchen and dining area includes an expandable dining table as well as recently updated appliances (refrigerator, range, microwave, toaster, and double coffee area. The kitchen is stocked with plates, silverware, cutlery, pots & pans, and spices.There is ample storage in the pantry hutch for dry goods.The Great Room
This is a centrally located common room that includes 2-story ceilings, a fireplace, glass sliding doors to the deck, seating, and a vintage record player with many classic vinyl albums.The Jenkins Room
The Jenkins Room is upstairs and opens to The Loft. It shares a full bathroom with The Loft area. With an outdoorsy decor in blues and greens, The Jenkins Room features one queen size bed with two closets, a comfy chair, a desk, and a chest of drawers.The Loft
The Loft oversees The Great Room. It is set up as an area for children to sleep. There is one stand-alone single bed and one day-bed with a trundle. With sailboat decor and primary colors, this is a great area to play or have a sleepover with friends.
The Sutcliffe Room
With Norman Rockwell plates adorning the walls and quilted pillows, this quaint cottage-like room features one queen size bed. There is a library of classic books to read and windows opening to the forest and garden.
The Luke Room
Decorated with vintage 1960s linens, the Luke Room is Grandmother-Chic. With one full size bed and one twin bed, there is room for three to sleep in here. With a vintage school desk side table and a chest of drawers, there is plenty of storage available. Windows look out to the state park in the back yard.
The Billiards Room
In the unfinished half of the basement, a carpeted pool room is set up. There is comfortable seating and and all the supplies needed to play pool and darts. The pool table can also be converted into a standard college "pong" table.
The Adams Basement Area
The finished half of the basement is set up into areas to play and areas to sleep. In the sleeping ares, which is separated by screens, there are two twin beds. In the play area, there is a foosball table, seating, board games, legos, and a Television/DVD combo.
Loft Bathroom
The Loft bathroom features a shower and window overlooks the state park in the back yard.
Main Floor Bathroom
Photos are TBDThe Laundry Room
This unfinished area of the basement serves as a laundry room, storage room, and workshop. Supplies such as beach chairs, cleaning supplies, and tools can be found in this area. There is a table set up for folding laundry and clotheslines for hang-drying as well.






















No comments:
Post a Comment